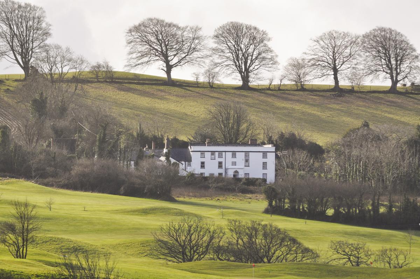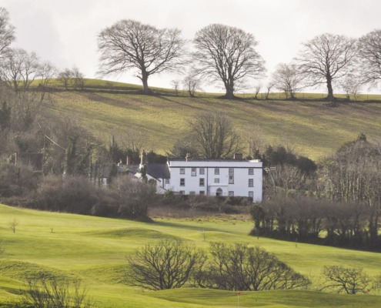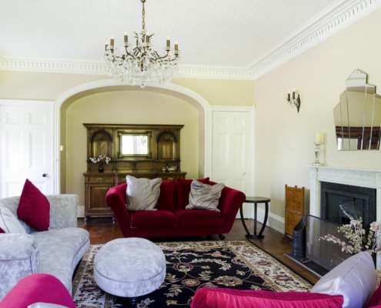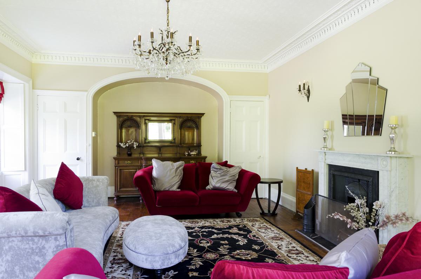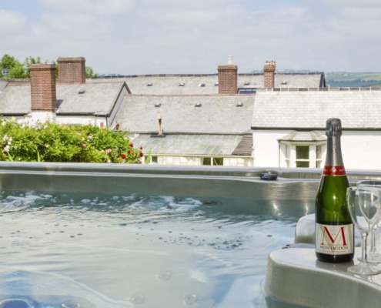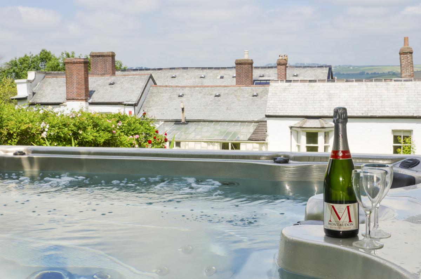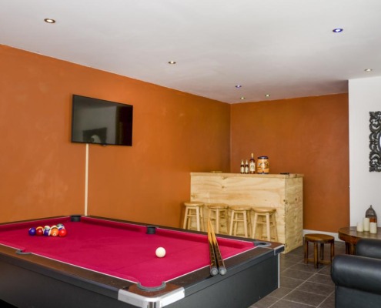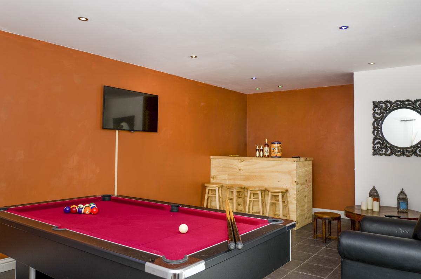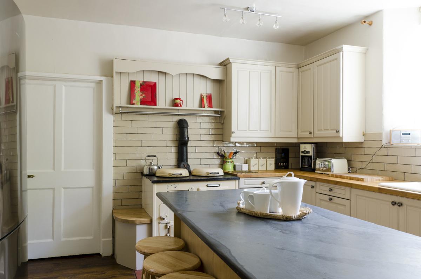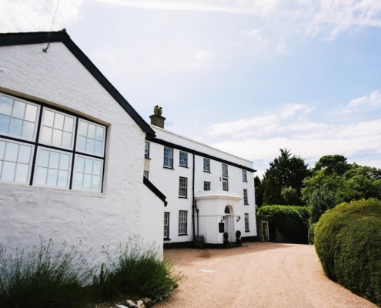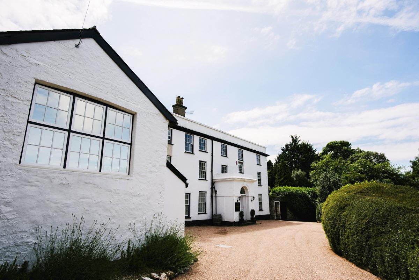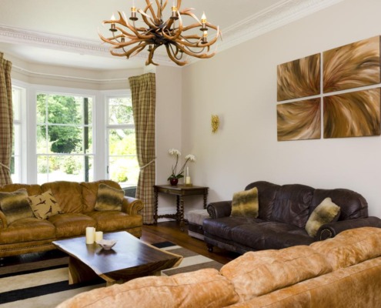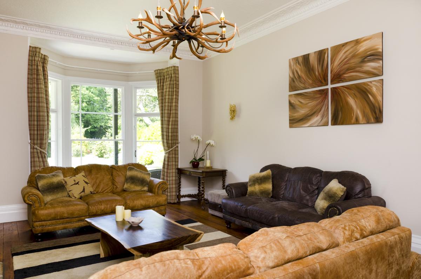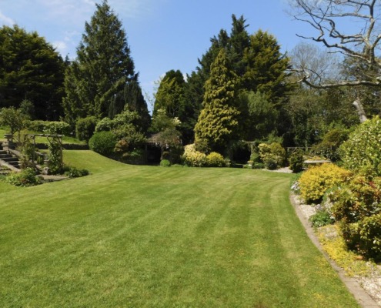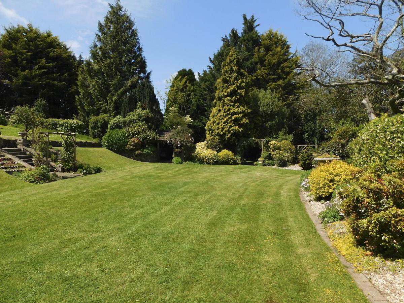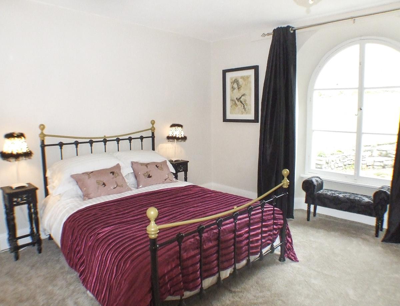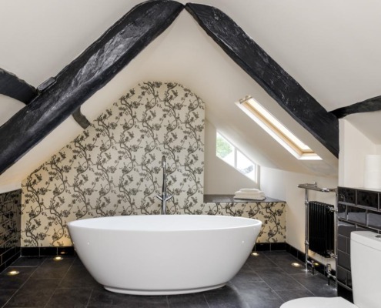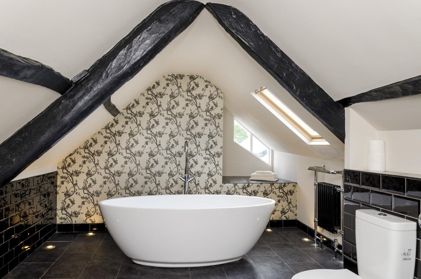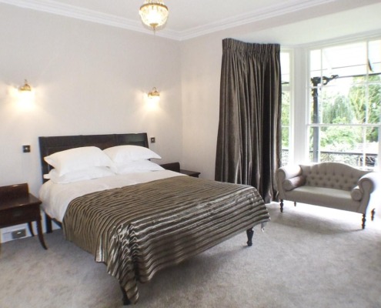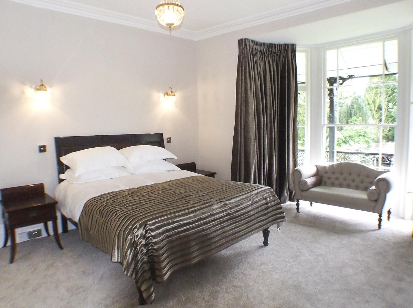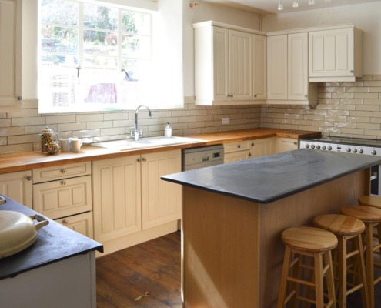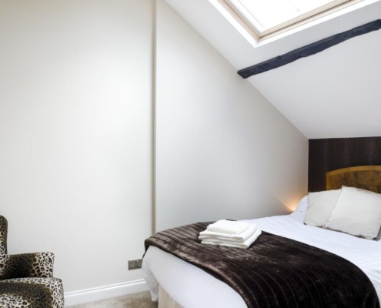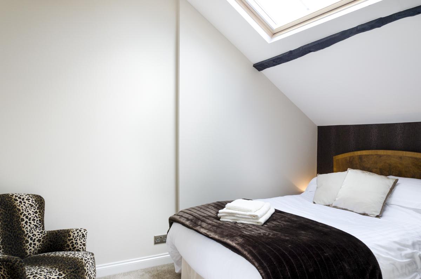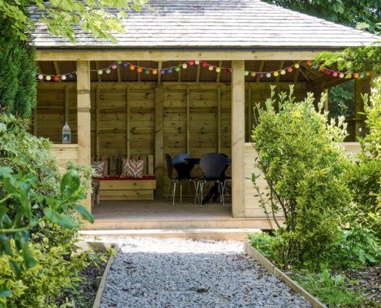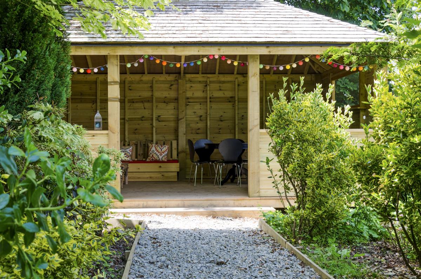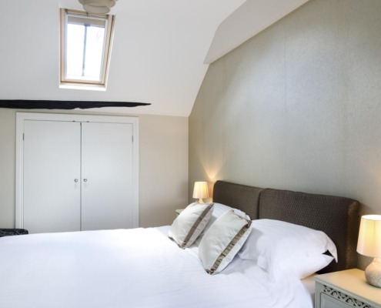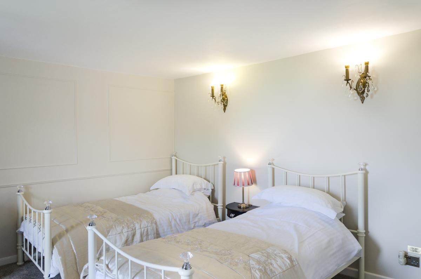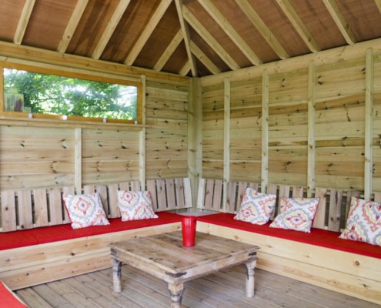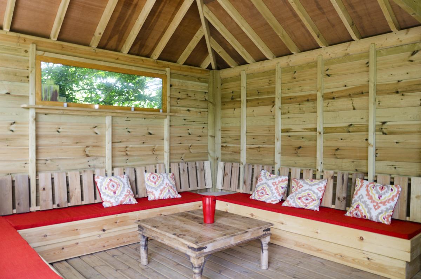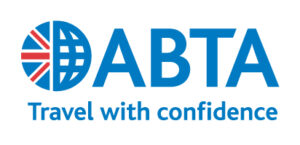Newport Manor
Barnstaple
North Devon
Property ID SVEOTNM10
7 night price
Property Description
Newport Manor is a charming, quintessentially English period home that imbibes all the eccentricity of an English country estate, brimming with vibrant character, set within exquisite layers of pristine gardens.
The Regency style facade of this delightful home is an elegant monochrome with distinctive wrought-iron portico offering a cloistered veranda and elegant balcony, overlooking the primrose-lined pathways, pretty trellis covered arbours and expansive lawns.
Guests will enter an enchanting little world, suspended in time, bursting with ornate touches, period architecture and lavish yet cosy interiors. Full of surprises, this sumptuous home comes with its own series of converted out houses, providing spice and variety: a wonderful bright summer house, a glamorous bubbling hot tub, and its very own pub, the Frog and Pheasant, with games room and timber bar set within welcoming burnt orange walls and a genuine pub atmosphere!
Newport Manor, is set within the heart of the Devonshire countryside, down a winding lane, with far reaching country views. It is has been finished with verve and charisma, executed with both comfort and elegance in mind, to accommodate large parties of up to twenty-four guests.
This quirky, rural idyll offers inviting interiors: an eclectic blend of open fires, lavish features with all the modern fittings required for a luxury family break. Understated luxury is the tone of this home!
The kitchen offers a bright, airy and sociable space for the group to convene at the end of the day, with a large central breakfast bar and views across the gardens; top-range appliances are provided along with double range five hob stove and traditional Aga.
The modern rustic feel is interspersed with unadulterated glamour at Newport Manor. The drawing room offers a little formal indulgence; deep, regal crimsons and antique dresser, along with Art Deco mirror and opulent chandelier. The outdoors beckon, through the large bay French window doors. In contrast, the lounge has a laid-back feel, soft earthy tones, comfortable sofas and a wall mounted television; ideal for evening downtime.
The dining room is finished with dove greys and Georgian panelled walls, a vivacious setting for colourful family meals. Newport Manor is a secluded space where the family can escape the bustle of modern living and reconnect, enjoy the grounds, cook together and take a stroll to the private pub for a game of snooker or darts!
The bedrooms are sumptuously finished, tranquil and elegant spaces with crisp cotton bed linen, generous proportions and unique touches. The luxury tone is apparent: plush fabrics, accents of sophisticated colour, suave finishes including ornate lighting, antique furnishing and glamorous adornments.
The second floor has a charming attic-like feel with sloping ceilings and exposed timber beams.
Newport Manor boasts one and a half acres of land; fully executed for outdoor living, parties and celebrations, there are built-in speakers by the summer house and barbecue, so whether it be rocking out some tunes with a glass of bubbles in the hot tub, or a sedate game of croquet on the lawns, this home has it covered, with style, charisma, and abundant eccentric charm!
Features
Newport Manor is a ten-bedroom traditional English house with luxury interiors that can accommodate up to 24 guests (possibility to add extra bed to reach 26).
Ground floor
– Fully-equipped kitchen with electric oven with 5 hobs, coffee perculator, Nespresso machine, toaster, dishwasher, filter water tap and breakfast area
– Utility room with washing machine, tumble dryer, high chairs, travel cots, ironing board and extra towels for the hot tub
– Drawing room with direct access to the garden
– Living room with wall TV, DVD and CD player and direct access to the garden
– Games room and bar with pool table, table football, dart board along with wall mounted TV to enjoy sports, TV shows, Xbox 360 Kinnect and drinks cabinet
– Cinema room with 65” screen 4k HD, blue ray player and movies, surround sound system
First floor
– Pomerol – a double bedroom with a double shower room and toilet suite;
– St Estephe – a double bedroom with balcony and ensuite shower and toilet;
– Sancerre – a twin room with its own ensuite shower and toilet;
– St Amour – a family suite with a double room, balcony overlooking the garden, an additional room with bunk beds for the kids. It also has its own ensuite bath with toilet.
Second floor
– Fleurie – a quirky twin room ideal for kids or fun loving adults;
– Madiran – a double bedroom with ensuite shower and toilet;
– Cabidos – a double or twin bedroom with ensuite bath and toilet.
East Wing
– Chablis – King size double bedroom with additional single day bed with an ensuite shower bathroom;
– Margot – Family suite with double bed, double sofa bed, effect log fire, TV and DVD player. This room shares its bathroom with Sauternes just across the corridor. These 2 rooms enjoy a separate bathroom and toilet.
– Sauternes – A twin room overlooking the Portmore Golf Course.
Outside grounds
– Hot tub
– Garden
– 18 bikes available free of charge to explore the surrounding area
– Croquet set
– Outdoor table tennis
More facilities…
– Bluetooth speakers
Location
The winding and luscious Whiddon Valley is just outside Barnstaple, in a beautiful part of north Devon, known for its lanes framed with wildflowers and windswept coastal pathways.
Barnstable is not exactly a sea-side town, it is nestled on a tidal estuary, yet has a breezy seaside feel to it, with pretty cafes and winding streets, boutiques and a lot of fascinating local history.
Both the Museum of Barnstable and Barnstable Heritage Centre are worth a visit; the latter takes visitors on an exciting journey through time!
The historic Pannier Market showcases dependent on the day antiques, produce and collectables; at the same time visitors can stock up on Butchers Row at the local bakery, deli, fishmongers and butchers. Barnstable has a buzzing and lively range of local businesses and an old fashioned high street with independent producers.
The Tarka Trail is ideal for a sunny day; with lovely views of the countryside around Barnstable, or visitors can hire bikes and take a picnic.
Portmore Golf Club is a luxurious twenty-seven hole golf course with attractive restaurants and bars.
North Devon is known for its dramatic cliffs, sandy beaches and unspoilt nature – this spectacular and diverse country is abundant with gastronomical excellence, history, outdoor pursuits and cultural experiences.
| Local Amenities | |||
|---|---|---|---|
| Nearest Airport | Exeter Airport(82 km) | ||
| Nearest Village | Barnstaple(3 km) | ||
| Nearest Town/City | Exeter(70 km) | ||
| Nearest Restaurant | Restaurants and Bars(3 km) | ||
| Nearest Golf | Portmore Golf Club(750 m) | ||
| Nearest Supermarket | Supermarkets and Shops(3 km) | ||
Extras
At Sun Villa Escapes we pride ourselves on going that little bit further for our guests. From private chefs to babysitters we can help you arrange those little extras that make it a truly memorable holiday.
We can typically help you arrange any of the following:
– Maid service/extra cleaning
– Private chef/cook/catering
– Welcome hamper/pre-stocked fridge
– Local day-trips or tours
– Airport pick-up/drop-off
– Babysitting/childcare services
Please note that all extras are subject to availability and must be requested in advance of the holiday (prices on request). Due to some rural/remote locations, not all services will be available at all properties. However, we will always do our best to fulfil your requests!
Rates
Prices based on an occupancy of 24 people:
| Rental period | 3 Nights | 4 Nights | 5 Nights | Weekly |
|---|---|---|---|---|
| Jun 8th 2021 – Jul 16th 2021 | £4,529 | £5,001 | £5,474 | £5,907 |
| Jul 16th 2021 – Sep 3rd 2021 | – | – | – | £7,875 |
| Sep 3rd 2021 – Oct 22nd 2021 | £4,529 | £5,474 | £5,907 | £5,907 |
| Oct 22nd 2021 – Nov 1st 2021 | – | – | – | £7,875 |
| Nov 1st 2021 – Dec 20th 2021 | £3,282 | £4,017 | £4,594 | £4,594 |
| Dec 20th 2021 – Dec 27th 2021 | – | – | – | £7,875 |
| Dec 27th 2021 – Jan 7th 2022 | – | – | – | £7,875 |
| Jan 7th 2022 – Feb 11th 2022 | £3,282 | £3,649 | £4,017 | £4,594 |
| Feb 11th 2022 – Feb 18th 2022 | £4,529 | £5,001 | £5,474 | £5,907 |
| Feb 18th 2022 – Apr 1st 2022 | £3,282 | £3,649 | £4,017 | £4,594 |
| Apr 1st 2022 – Apr 19th 2022 | – | – | – | £7,875 |
| Apr 19th 2022 – May 27th 2022 | £4,529 | £5,001 | £5,474 | £5,907 |
| May 27th 2022 – Jun 7th 2022 | – | – | – | £7,875 |
| Jun 7th 2022 – Jul 15th 2022 | £4,529 | £5,001 | £5,474 | £5,907 |
| Jul 15th 2022 – Sep 2nd 2022 | – | – | – | £7,875 |
| Sep 2nd 2022 – Oct 14th 2022 | £4,529 | £5,001 | £5,474 | £5,907 |
| Oct 14th 2022 – Nov 1st 2022 | – | – | – | £7,875 |
| Nov 1st 2022 – Dec 10th 2022 | £3,282 | £3,649 | £4,017 | £4,594 |
Please note that these prices/rates are a guide only and may not be correct at the current date. For an accurate quote, please enquire.
T&C’s
These terms and conditions may be amended from time to time.
| Security deposit | £500 paid directly to the property owner prior to arrival. It is refundable provided no damage, loss or additional cleaning occurs during your stay. |
| Arrival time | After 4.00 pm |
| Departure time | Before 10.30 am |
| Energy costs included? | Yes |
| Heating costs included? | Yes |
| Linen & towels included? | Yes |
| End of stay cleaning included? | Yes, unless house and rubbish recycling is not cleaned up properly |
| Changeover day | Friday |
| Minimum stay | 2 nights |
| Pets welcome? | Strictly 1 dog allowed |
| Smoking Allowed? | No |
- Features
Hot Tub – Games Room – Pool Table – Wifi – Heating


