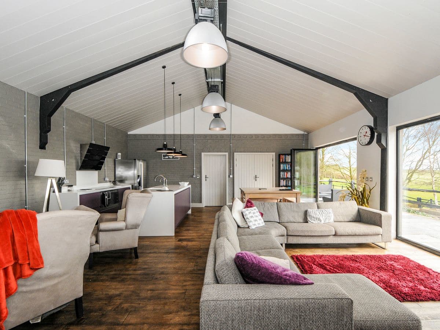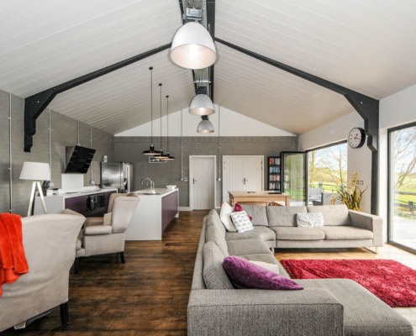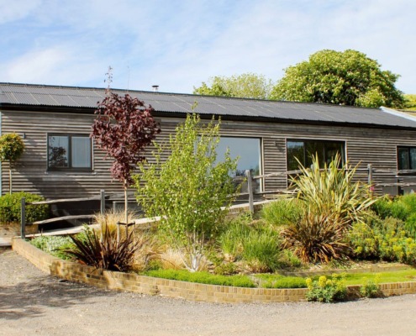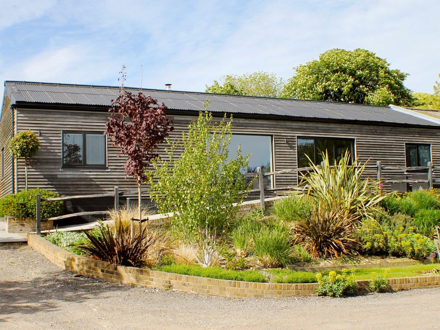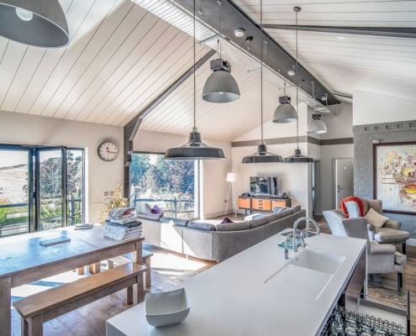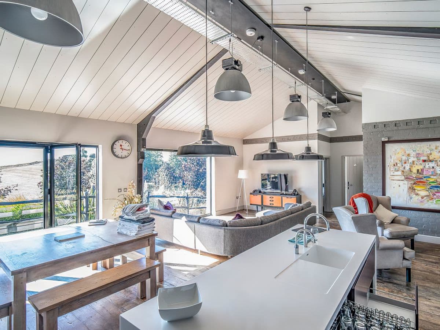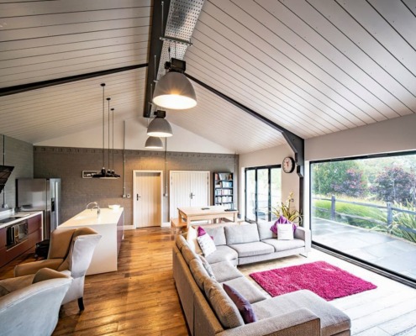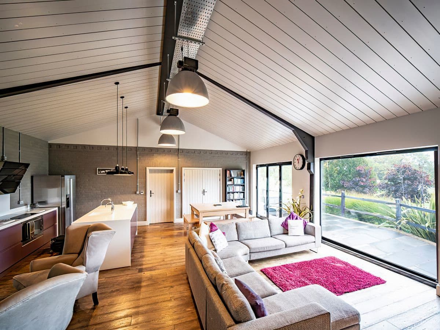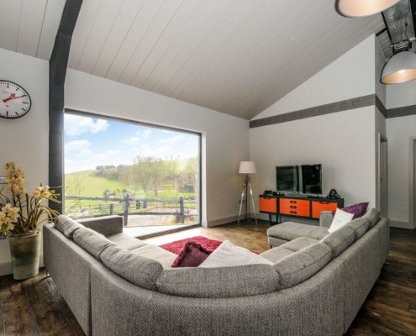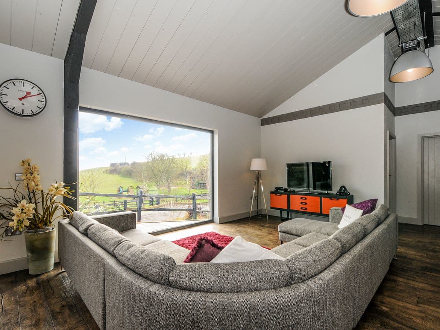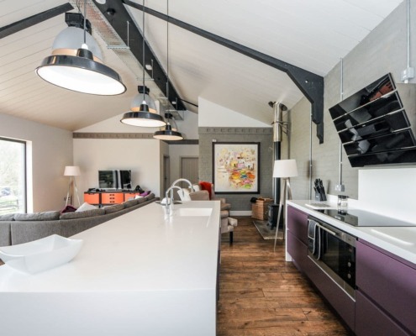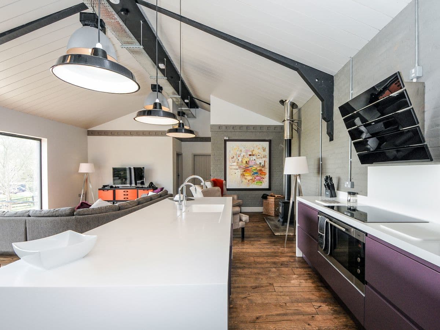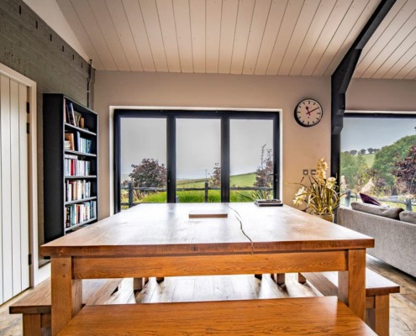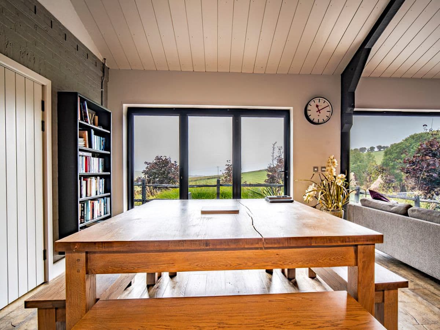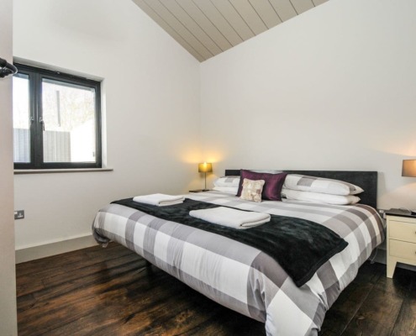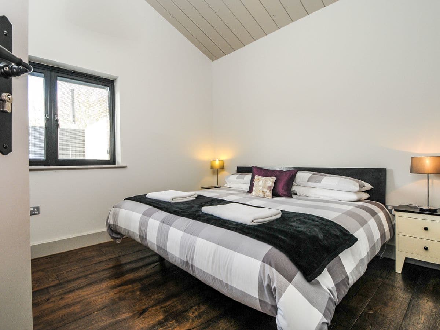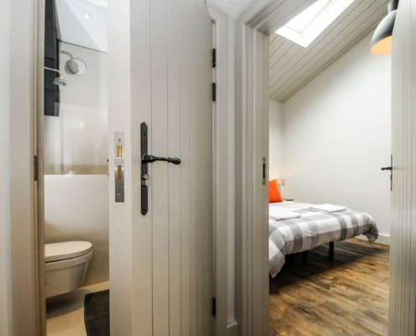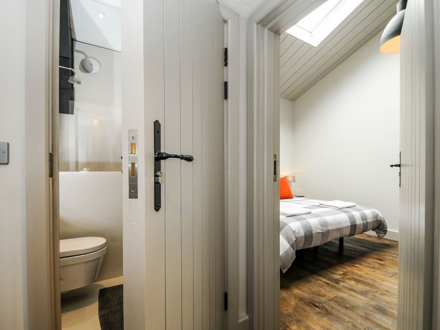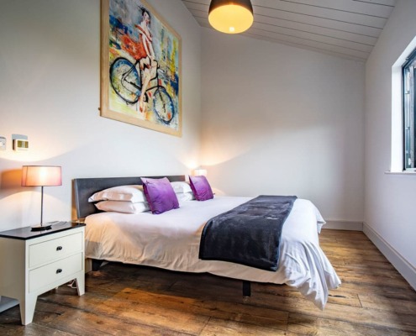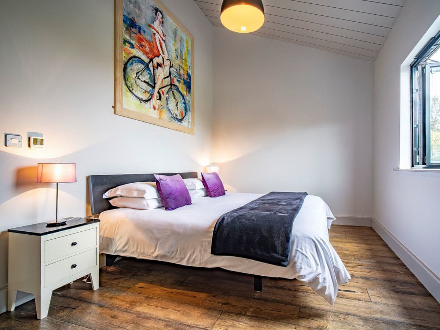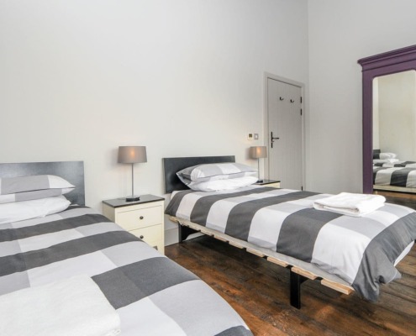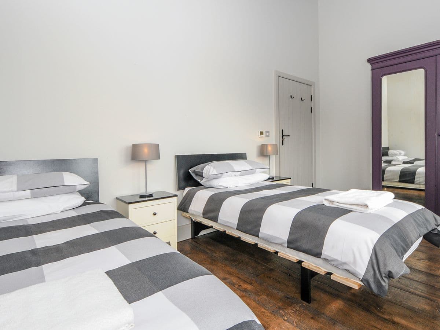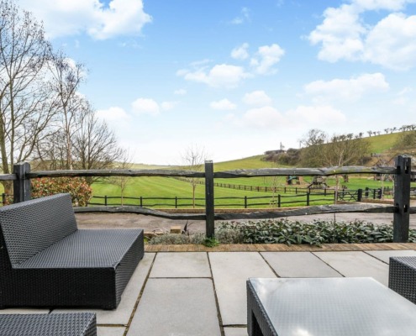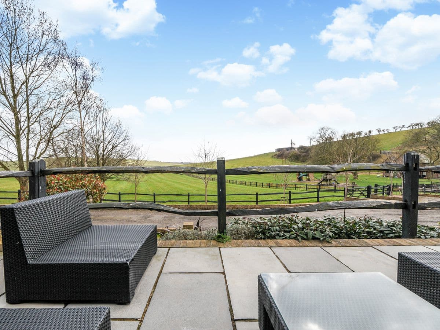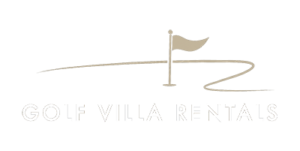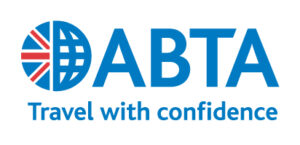The Sussex Stables
Hove
Sussex
Property ID SVEM533729
7 night Price
Property Description
From the quiet lane that serves the farm complex, unless you knew it was here The Sussex Stables would remain a local secret and this is one of the enchanting qualities of this superb conversion. Nestled into the South Downs, with fantastic long range views down to the sea, you sit in a tranquil location but within a few minutes’ drive of Brighton, Hove and Shoreham.
In an unassuming converted stable block, as you step through the door you are immediately welcomed by the spacious open plan living area – a large dining table, huge corner sofa, high end kitchen and a cosy corner with log burner and armchairs. At either end of this central space are the cleverly designed bedrooms – two on either side with a bathroom serving one end and a shower room the other. All the bedrooms feature zip-link beds so maximum flexibility for your group is offered.
The Sussex Stables has the luxurious, contemporary industrial style of penthouse loft living, with the added advantage of being a single storey building high up in the hills. From the full-height south-facing windows and large bifold doors you can look down the valley to the Sussex coast at Shoreham, or sit out on the patio with a cold drink and watch the kids playing in the well-kept, fenced field opposite – allocated exclusively for your use. Take a frisbee and football and enjoy the huge outdoor space!
Whether you are looking for a holiday cottage for one or two families or a small group of friends gathering for a birthday celebration, this is a dream find.
Read more on the property description
A secluded spot in the South Downs with stunning views to the Sussex coast, The Sussex Stables has a modern and luxurious finish blended perfectly with original features.
Services
Wi-Fi
Underfloor heating throughout
Ground Floor (single storey building):
Kitchen area: Large electric oven, induction hobs, dishwasher, American fridge/freezer with water cooler and ice machine, hot water tap, toaster and microwave
Utility cupboard: Washing machine and tumble dryer
Dining area: Table and seating for 8. Bifold doors opening onto south-facing patio
Sitting room area: Large corner sofa, flat screen TV, Bluetooth music system, 2 arm chairs, log burner (logs provided).
East sleeping area
Bedroom one: (sleeps 2): Zip-link bed (Super king double available on request), wardrobe with drawers. Bedroom two: (sleeps 2): Zip-link bed (Super king double available on request), cupboard with hanging space and shelves
Bathroom one: Walk-in shower, washbasin, WC
West sleeping area
Bedroom three: (sleeps 2): Zip-link bed (Super king double available on request), wardrobe/drawers
Bedroom four: (sleeps 2): Zip-link bed (Super king double available on request), wardrobe/drawers
Bathroom two: Bath with shower attachment, washbasin, WC
Outside
South-facing patio area to the front of the property. There is also a large field (enclosed with a split-rail fence) on the other side of the drive, reserved for your use.
- Features
Open Fire – Woodburning Stove – Coastal Within 5 Miles – Parking Onsite – Wifi



