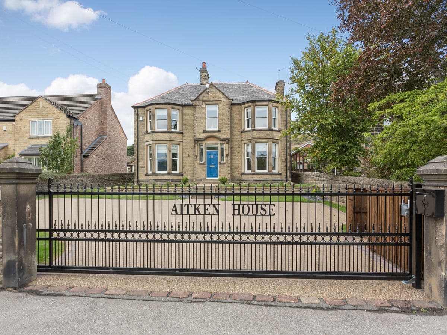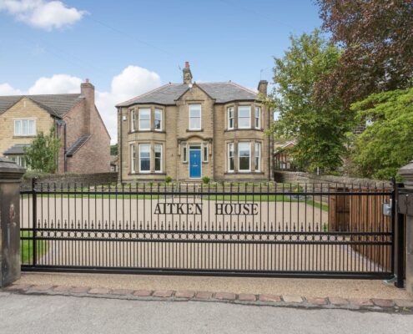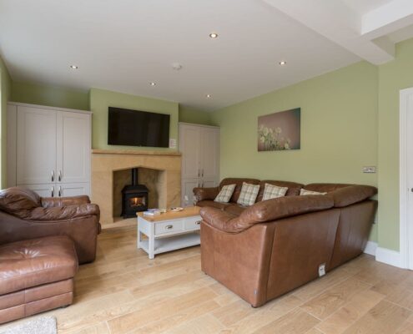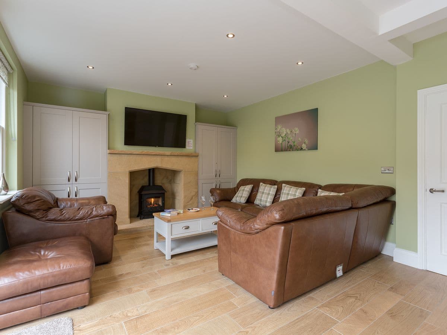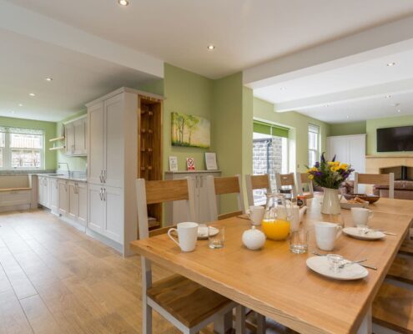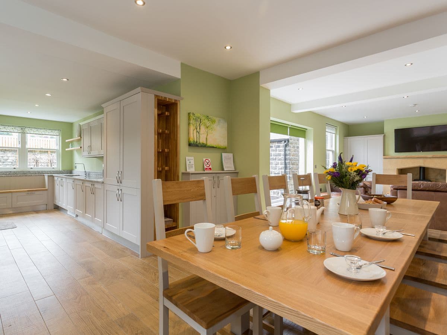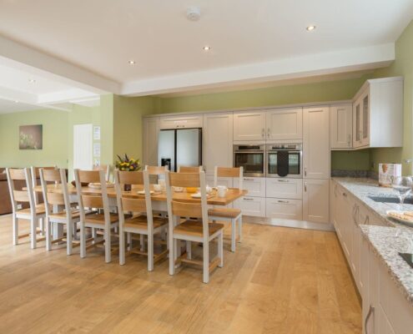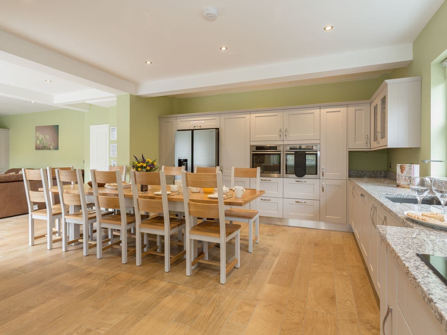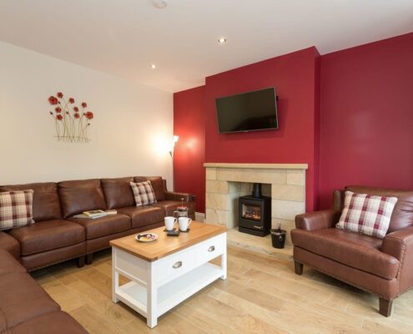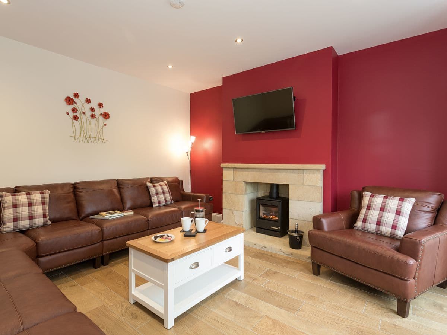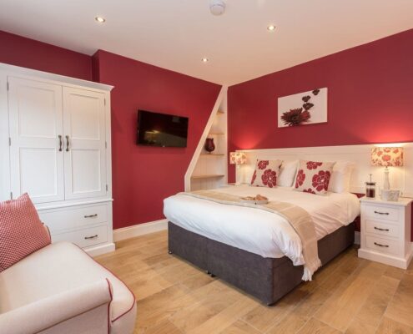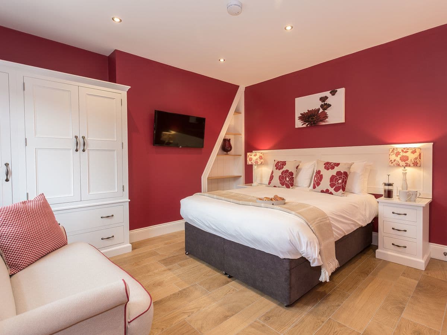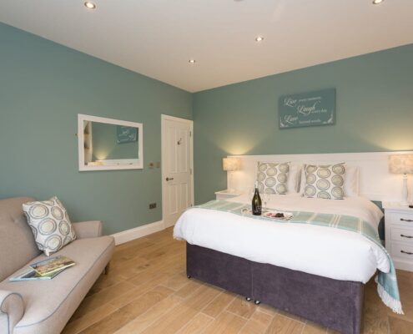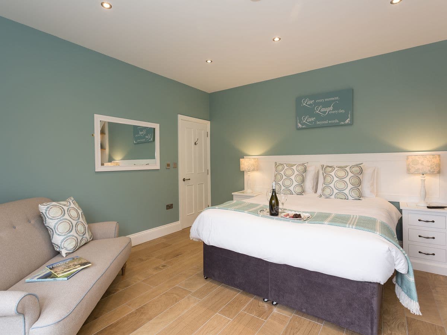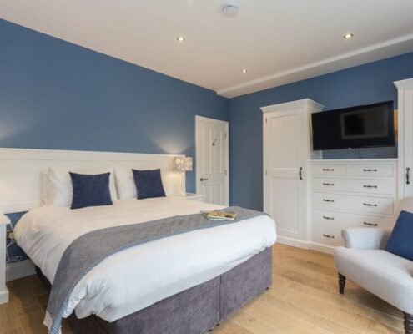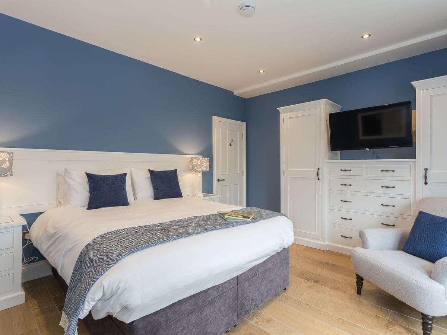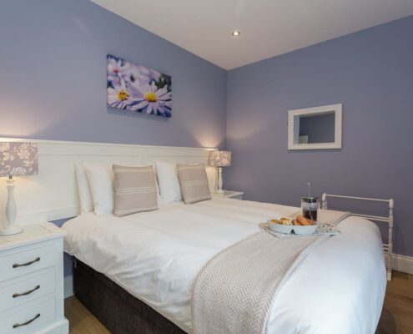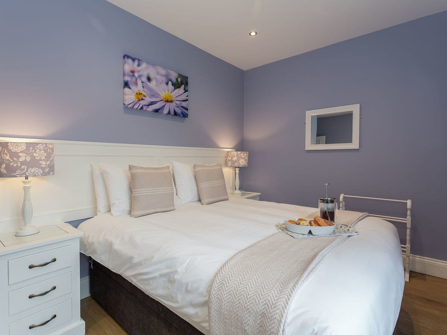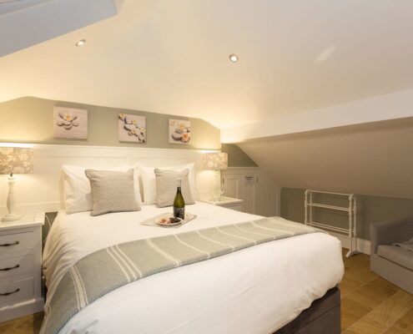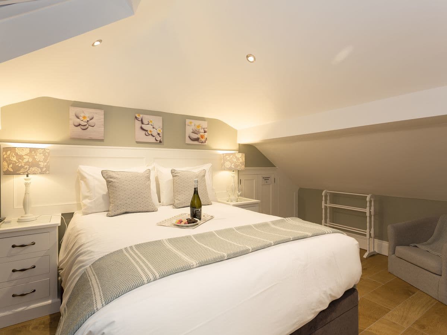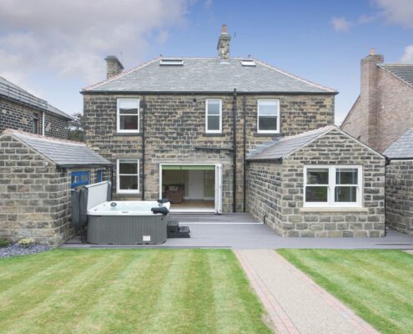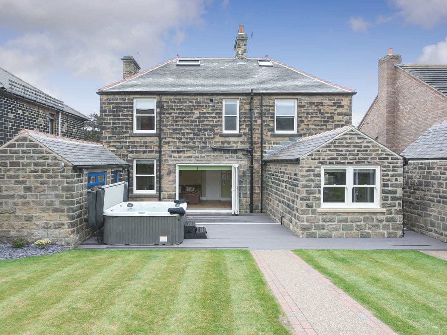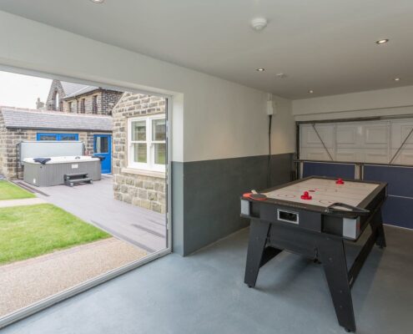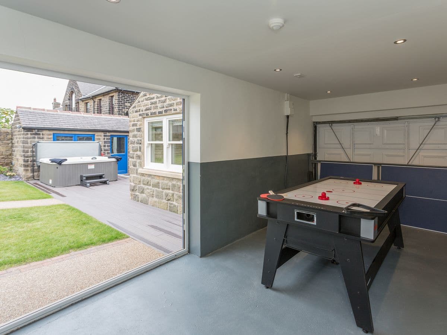Aitken House
Millhouse Green, near Penistone
Derbyshire
Property ID SVEUK4168
7 night Price
Property Description
Aitken House stands proudly in the south Yorkshire village of Millhouse Green, just 2 miles from the Peak District National Park. Detached and wonderfully spacious, the downstairs area briefly comprises of a superb sociable kitchen/dining/living area and not one, but two further living rooms. Exuding comfort and warmth throughout, each of the three floors benefit from full underfloor heating, and all five bedrooms have been beautifully and individually decorated, have their own TVs and the most wonderfully comfortable beds. Outside in the enclosed garden is a bubbling hot tub to relax in after a day exploring the great outdoors, or a games room for those with a competitive spirit.
The centre of Millhouse Green village is just a 5-minute walk and offers a pub serving food, small shop and post office. The Trans Pennine Trail is easily accessible as is Royd Moor Wind Farm which makes a great starting point for rambling or cycling, or simply to visit and enjoy the impressive far reaching views from the viewing platform. Around a 15-minute drive takes you to the picture postcard town of Holmfirth, set in the heart of the breath-taking Holme Valley. Most famous as the back drop to ’Last of the Summer Wine’, uniquely it’s also home to one of the north of England’s finest intimate music venues, the Holmfirth Picturedrome, as well as its own vineyard. The small thriving market town of Penistone is just a 5-minute drive, and offers a good selection of shops, pubs and cafés and also a direct train service to both Manchester and Sheffield. Other attractions in the area include the award-winning Cannon Hall, 15 minutes, the Yorkshire Sculpture Park, 20 minutes, Yorkshire Wildlife Park, 50 minutes, and all the wonderful attractions that the Peak District National Park has to offer. Shop 180 yards, pub and restaurant ½ mile.
Read more on the property description
Aitken House is perfect for families or friends holidaying together, with its five bedrooms and three living rooms there is plenty of space for everyone.
Ground Floor:
6 steps to entrance.
Open plan living space.
Living area: With gas wood burner, Smart TV and DVD player.
Dining area: With bi-folding doors leading to garden.
Kitchen area: With 2 electric ovens, 5-ring electric hob, microwave, American style fridge/freezer, dishwasher, washing machine and tumble dryer.
Living room 1: With gas wood burner and Smart TV.
Living room 2: With gas wood burner and Smart TV.
Separate toilet.
First Floor:
Bedroom 1: With zip and link kingsize bed (can be 2ft 6in twin beds on request) and Freeview TV.
Bedroom 2: With zip and link kingsize bed (can be 2ft 6in twin beds on request) and Freeview TV.
Bedroom 3: With zip and link kingsize bed (can be 2ft 6in twin beds on request) and Freeview TV.
Shower room 1: With shower cubicle, toilet and heated towel rail.
Shower room 2: With shower cubicle, toilet and heated towel rail.
Bedroom 4: With zip and link kingsize bed (can be 2ft 6in twin beds on request) and Freeview TV.
Second Floor:
Bedroom 5: With double bed and Freeview TV.
Bathroom: With bath, shower attachment, toilet ad heated towel rail.
Underfloor central heating, gas, electricity, bed linen, towels and Wi-Fi included. Travel cot, highchair and stairgate available on request. Welcome pack. External games room with 3 in 1 pool/air hockey/table tennis table.
Enclosed lawned garden with patio, garden furniture and BBQ. Hot tub for 6 (private). Outside shower (summer only). Bike store. Private parking for 5 cars. No smoking. Please note: There are 2 steps in the garden. This property has a security deposit of £300.
- Features
BBQ – Bike Store – Dishwasher – Games Room – Highchair – Pets Free – Stairgate – WiFi – Cot available – Washing Machine – Hot Tub – Parking on-site



