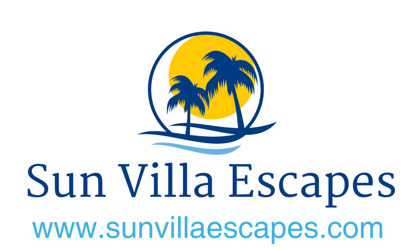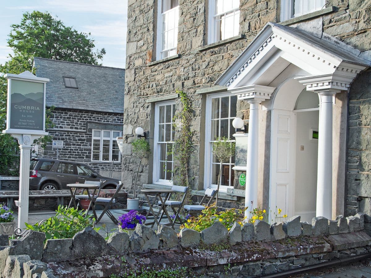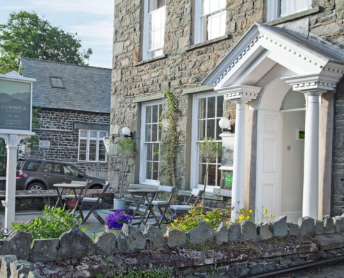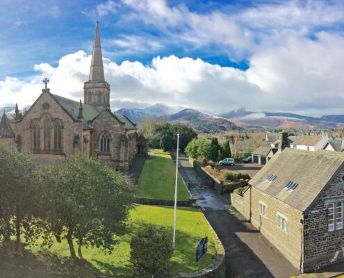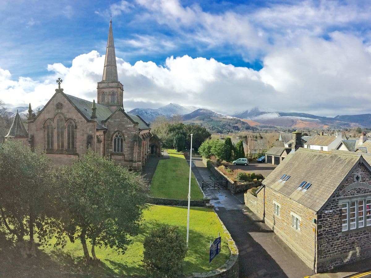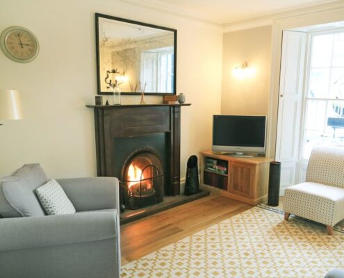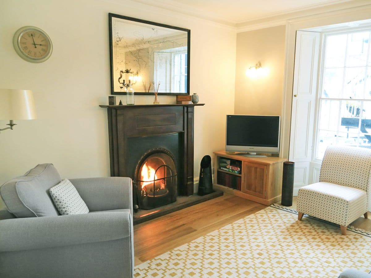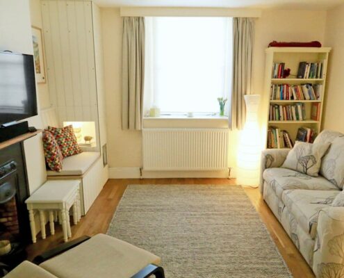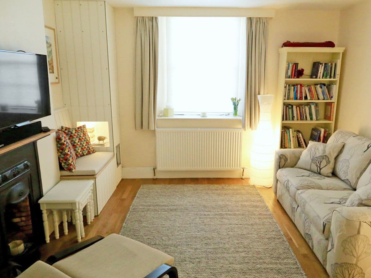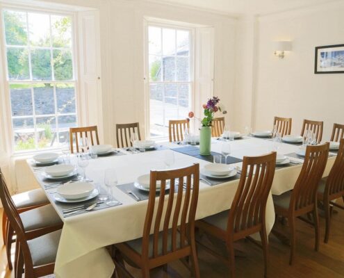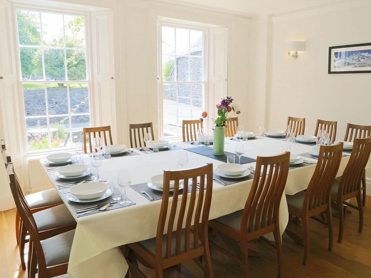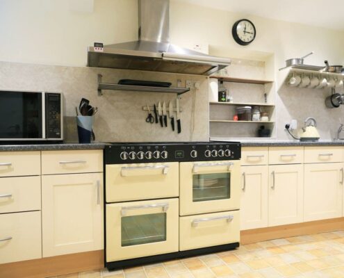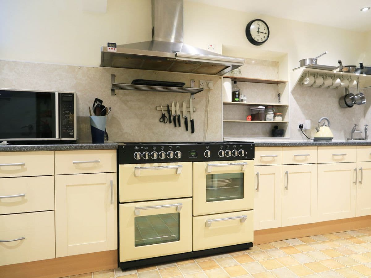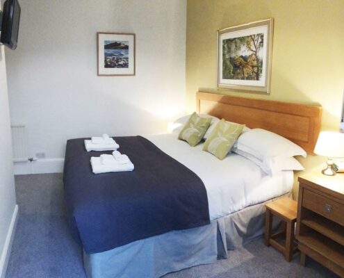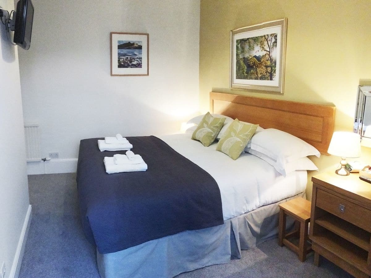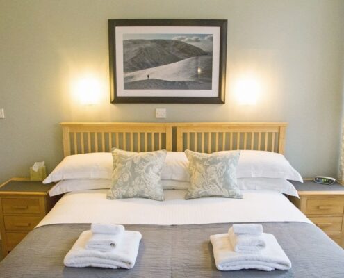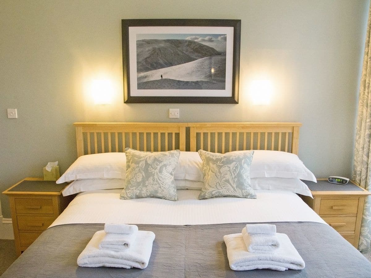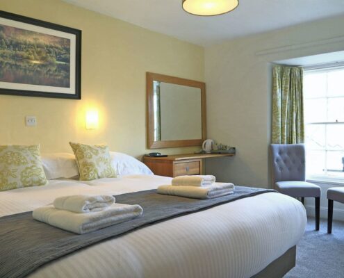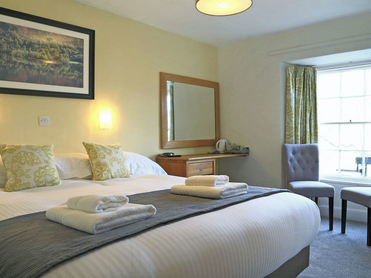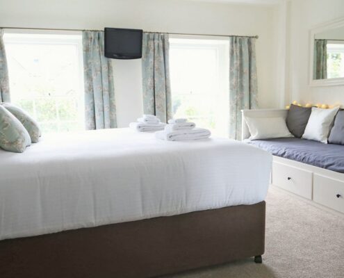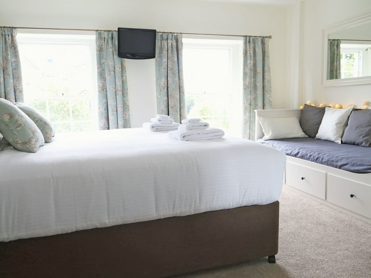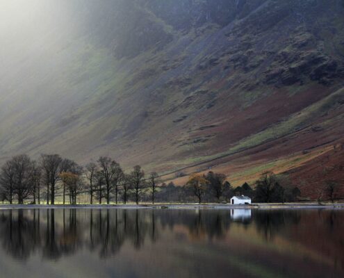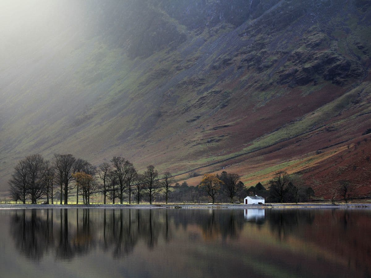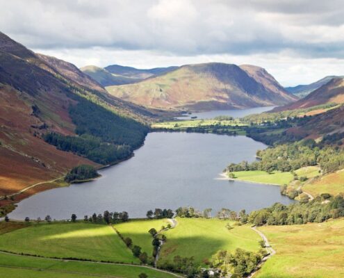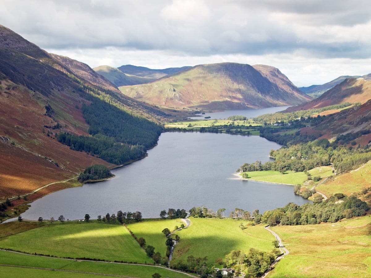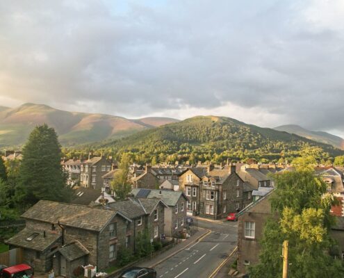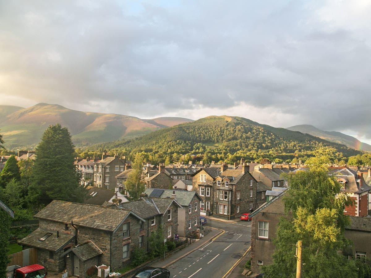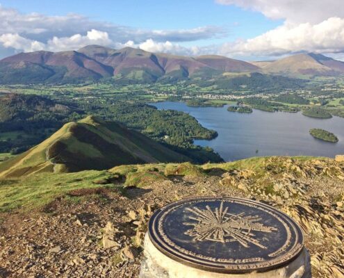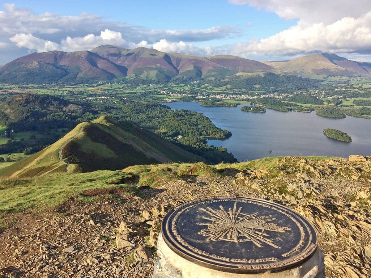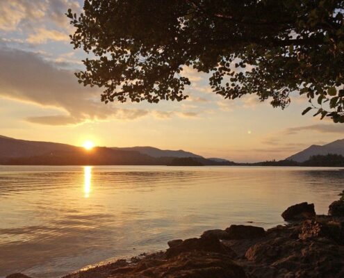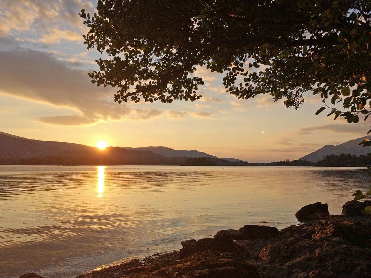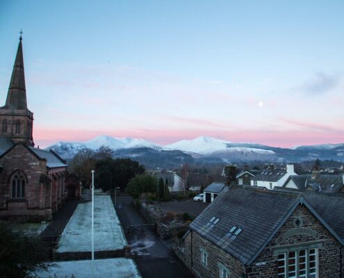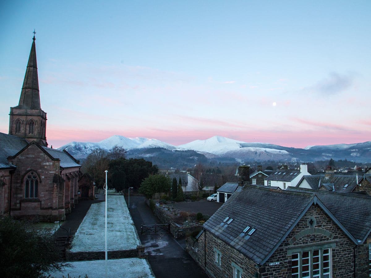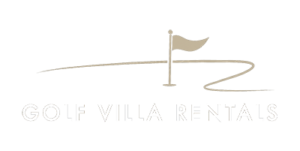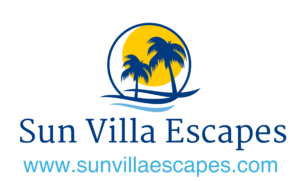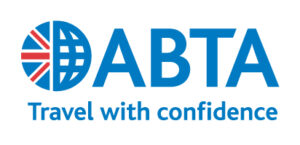Cumbria House
Keswick
Cumbria
Property ID SVEUK30974
7 night Price
Property Description
Cumbria House is located just a 2-minute walk from the market square in the heart of this stunning Lakeland town. The property offers guests a superb level of comfort throughout, spread over five floors.
On the lower ground floor there is a living room, a very well-equipped spacious kitchen, utility room and drying room. On the ground floor there is a second lounge with an open fire for those chilly evenings, and a formal dining room. On the first floor there is a single bedroom with an en-suite. there two super kingsize bedrooms, both with en-suites. On the second floor there are three bedroom all with a private bathroom; an en-suite super kingsize room, an en-suite super kingsize room with a child’s day bed, and a single room with a private bathroom on a separate half landing. On the third floor there is a double room with an en-suite, and a super king size room with an en-suite. Outside there is private parking for 7 cars and a sunny south facing patio.
Within a couple of minutes walk you have a superb selection of fantastic restaurants, shops and bars. Keswick is situated on the shores of Derwentwater and there is a host of things to do including spending a day on the lake, climbing Catbells, the Newland Fells, Latrigg or Skiddaw. For a more relaxing way of life see a show at the Theatre by the Lake or visit the charming local cinema. The area is perfect for walking, hiking, climbing, mountain biking, kayaking and open water lake swimming. Shops, pubs and restaurants 200 yards.
Read more on the property description
A 8 bedroom Georgian townhouse in the heart of Keswick, all bedrooms are en-suite and have the bonus of a private garden and parking.
Ground Floor:
Living room 1: With 32” Freeview TV.
Dining room.
Lower Ground Floor:
Living room 2: With open fire and 32” Freeview Smart TV with Netflix.
Kitchen: With gas Range, microwave, fridge and 2 dishwashers.
Utility room: With fridge, freezer, washing machine and tumble dryer.
Drying room.
First Floor:
Bedroom 1: With zip and link super kingsize bed (can be twin beds on request), 20” Freeview TV and en-suite with shower cubicle and toilet.
Bedroom 2: With zip and link super kingsize bed (can be twin beds on request), 20” Freeview TV, seating area and en-suite with shower cubicle and toilet.
Bedroom 3: With single bed, 22” Freeview TV and en-suite with shower cubicle and toilet.
Second Floor:
Bedroom 4: With super kingsize bed, 20” Freeview TV and en-suite with shower cubicle and toilet.
Bedroom 5: With zip and link super kingsize bed (can be twin beds on request), day bed (for child), 20” Freeview TV and en-suite with shower cubicle and toilet.
Bedroom 6: With single bed and 20” Freeview TV.
Steps to…
Bathroom: With shower over bath, and toilet.
Third Floor:
Bedroom 7: With zip and link super kingsize bed (can be twin beds on request), 20” Freeview TV and en-suite with shower cubicle and toilet.
Bedroom 8: With double bed, 20” Freeview TV and en-suite with shower cubicle and toilet.
Gas central heating, gas, electricity, bed linen, towels and Wi-Fi included. Initial logs for open fire included.
Patio. Private parking for 7 cars. No smoking.
- Features
Dishwasher – Open Fire – WiFi – Washing Machine – Decorated at Christmas – No Pets – Parking on-site
