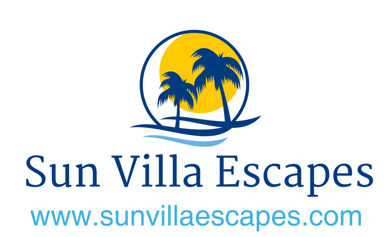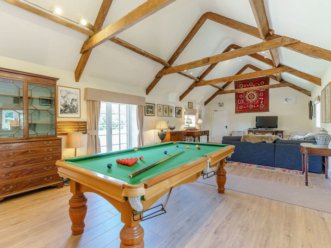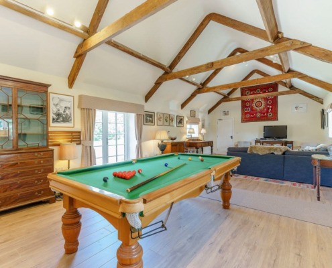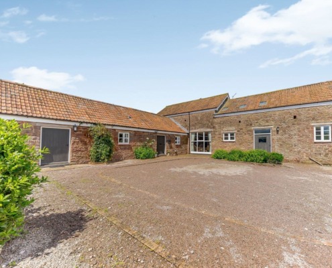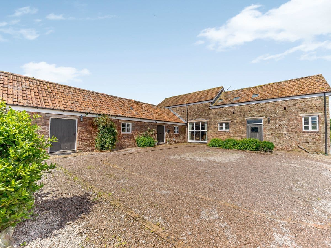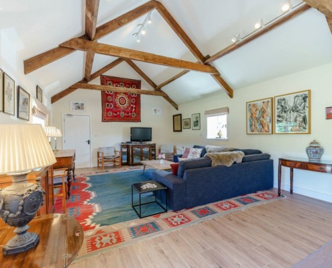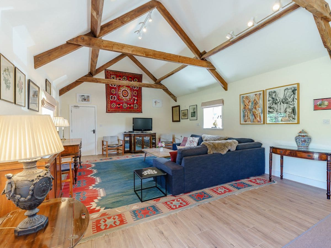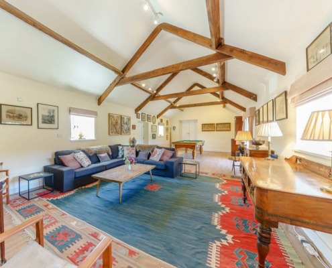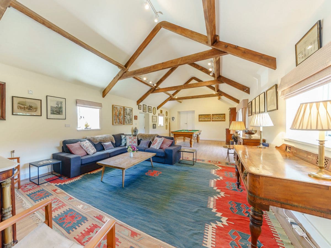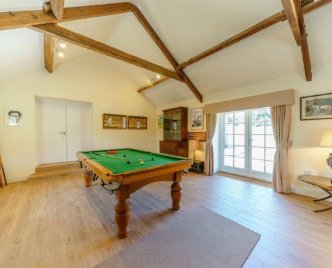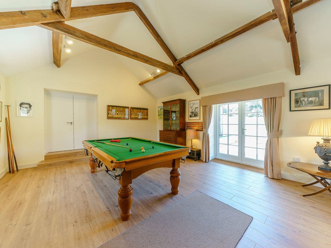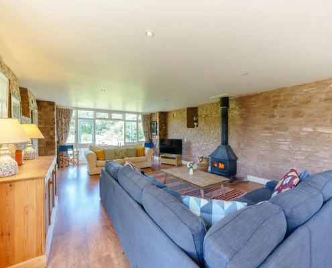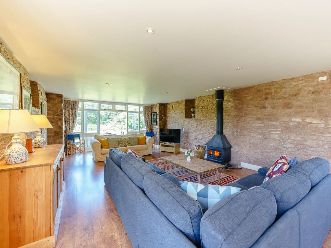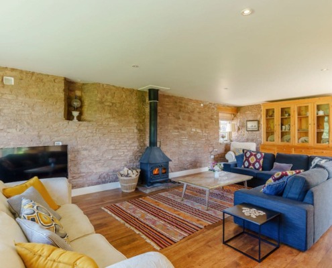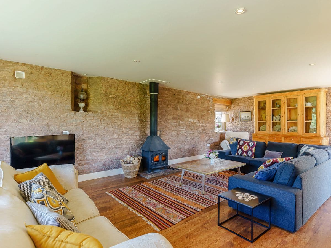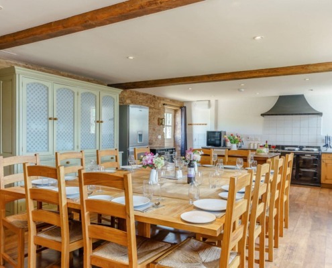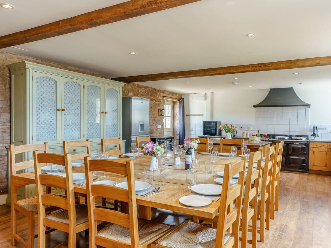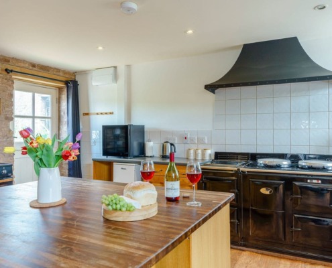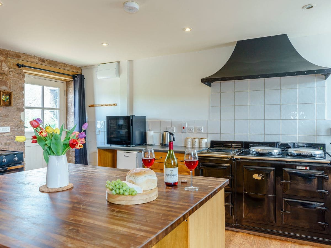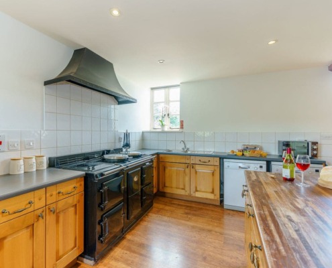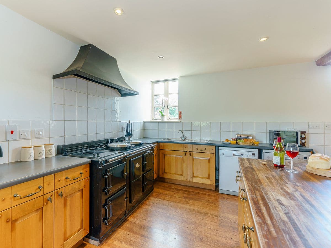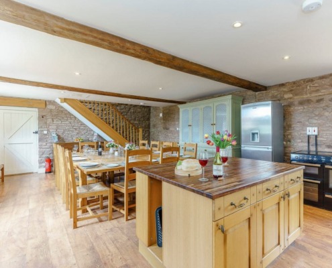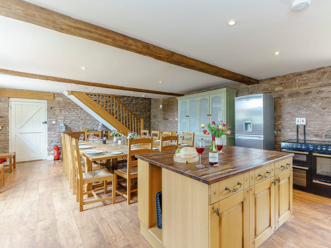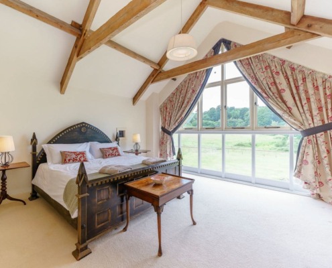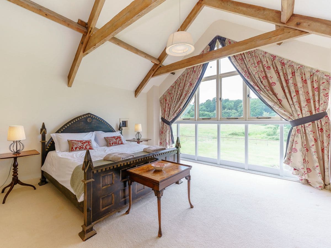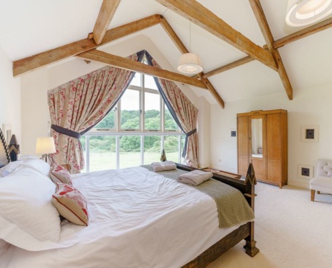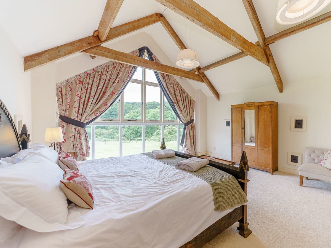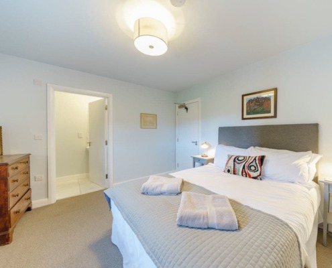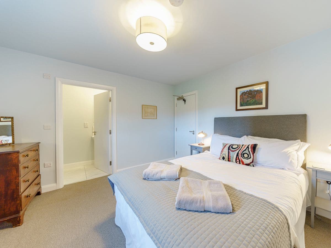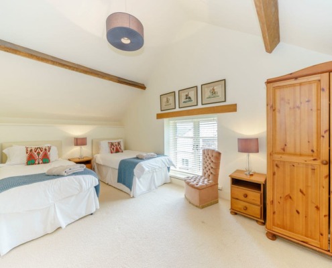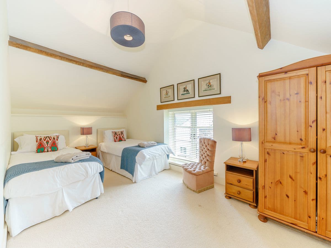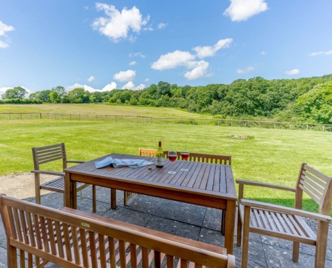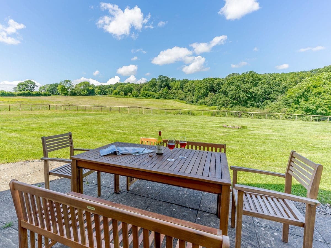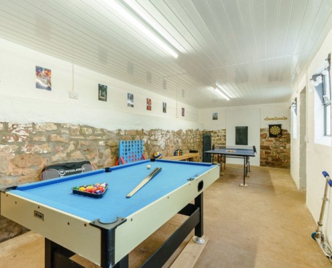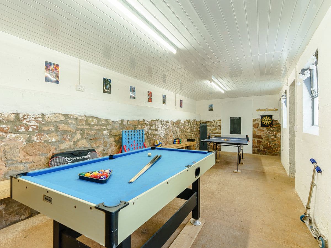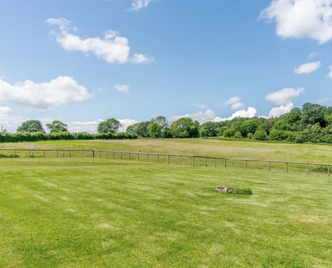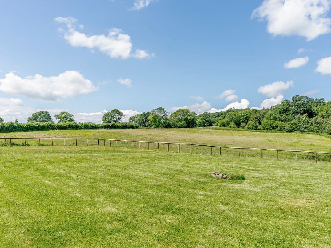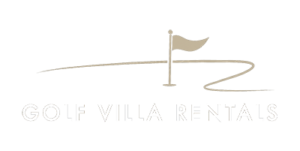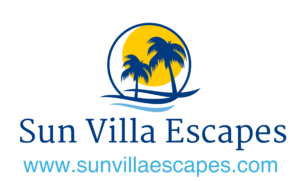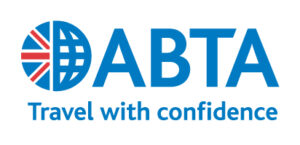Lodge Barn
Aylburton, near Lydney
Gloucestershire
Property ID SVEUKC3993
7 night Price
Property Description
Lodge Barn offers you the perfect place for your stay, where you can feel relaxed and at home. The property is a large, airy and extremely attractive space. Great for families, large groups or couples, this gorgeous barn conversion offers nine bedrooms, six of the bedrooms contain en-suites, perfect for privacy during your stay. On the ground floor you will find a large open plan country kitchen and dining room, fitted with a classic Aga so you can cook for the whole family. There is a spacious living area, perfect for relaxing in at the end of a long day in front of the wood burner. Patio doors from the living area lead out to a large enclosed garden with a patio, garden furniture and barbeque for those summer nights. There is a second living room equipped with a snooker table. An exterior building sits close to the property containing a pool table and entertainment, perfect for the kids.
Situated in the village of Aylburton just 2 miles from Lydney, the property is conveniently located to access necessary amenities. You will find a supermarket just 1½ miles away. Restaurants, pubs and a railway line are all located just 1 mile away in Lydney. Also nearby is Lydney Golf Course. The property is perfect for keen outdoor enthusiasts with walking, cycling, canoeing, golf and fishing all available in the surrounding area. Puzzlewood, Taurus Crafts and Clearwell Caves are all within 5 miles, and Symonds Yat and Monmouth are also close by. Cheltenham, Bath, Bristol, Cardiff and Gloucester are all within easy driving distance. Shop and restaurant 1½ miles, pub 1 mile.
Read more on the property description
This beautiful detached barn conversion enjoys a peaceful rural location, with ample space for large families or groups to relax and explore together.
Ground Floor:
Living room: With wood burner, 50″ Smart TV, wooden floor and patio doors leading to garden.
Second living room: With TV (for DVD use only), DVD player and snooker table.
Kitchen/dining room: With Aga, electric cooker, microwave, fridge/freezer, 2 dishwashers and wooden floor.
Utility room: With washing machine, tumble dryer.
Separate toilet.
Bedroom 1: With zip and link twin beds (can be super kingsize on request) and en-suite with shower cubicle and toilet.
Bedroom 2: With kingsize bed and en-suite with shower cubicle and toilet.
Bedroom 3: With kingsize bed and en-suite with shower cubicle and toilet.
Bedroom 4: With kingsize bed and en-suite with shower cubicle and toilet.
Bedroom 5: With kingsize bed and en-suite with shower cubicle and toilet.
Separate toilet.
First Floor:
Bedroom 6: With super kingsize bed and en-suite with shower cubicle and toilet.
Bedroom 7: With zip and link twin beds (can be super kingsize on request).
Bedroom 8: With zip and link twin beds (can be super kingsize on request).
Bedroom 9: With double bed and Freeview TV.
Bathroom: With bath, toilet and heated towel rail.
Oil central heating (underfloor on ground floor), electricity, bed linen, towels and Wi-Fi included. Logs for wood burner available locally. 2 travel cots and 2 highchairs. Welcome pack. External games room with table tennis, pool table and outdoor games. Large, enclosed garden with patio, garden furniture and barbecue. Natural unspoilt woodland. Private parking for 10 cars. No smoking.
- Features
Detached Property – Pub Within 1 Mile – Horse Riding Nearby – Decorated at Christmas – Parking Onsite – Games Room – Wifi – Pets Allowed – Fishing Nearby
