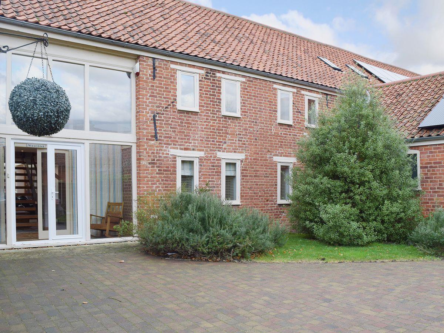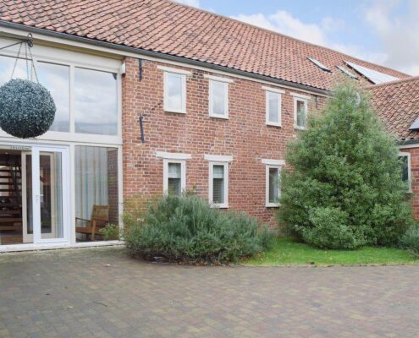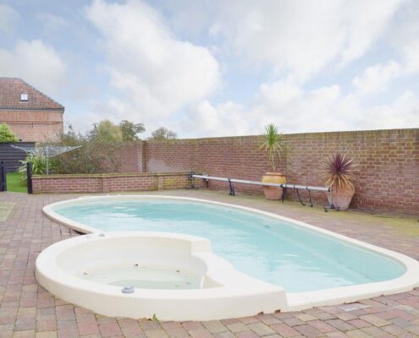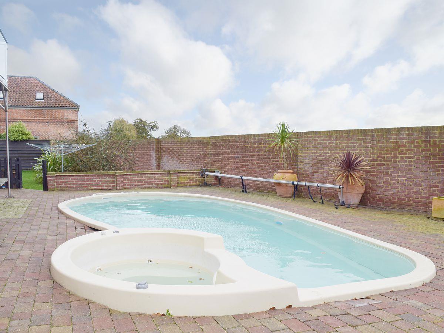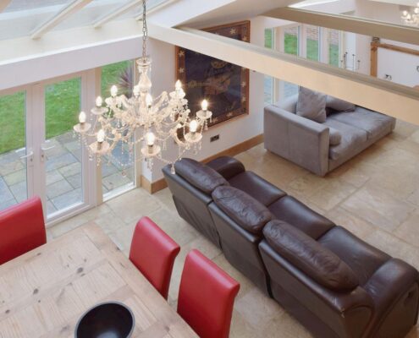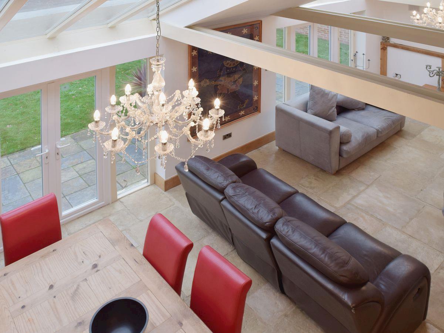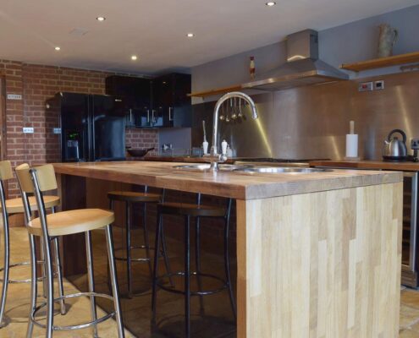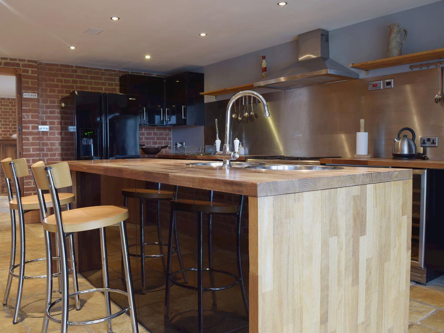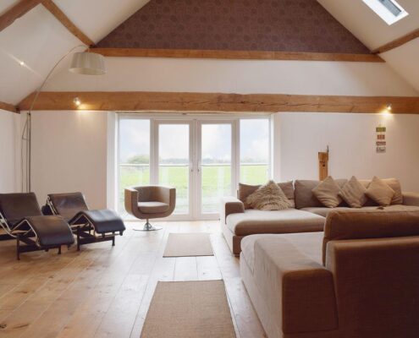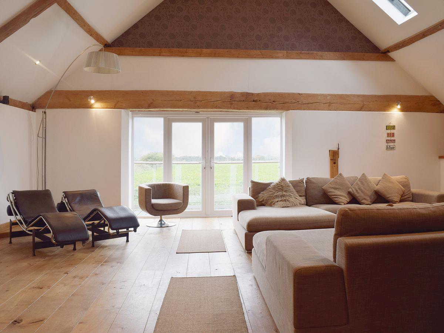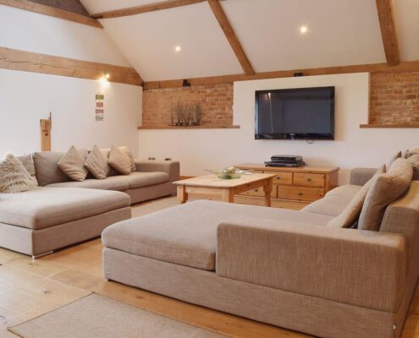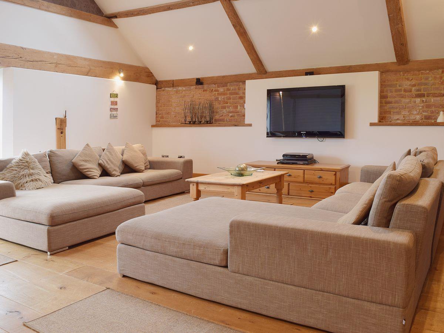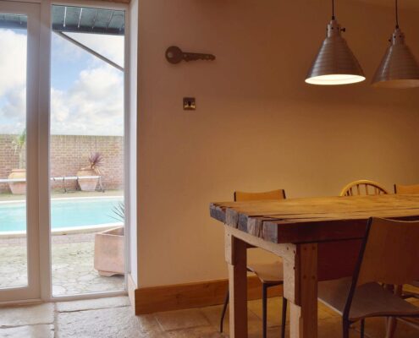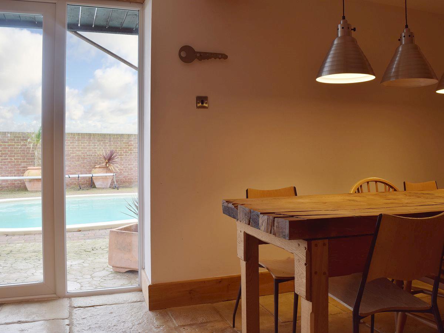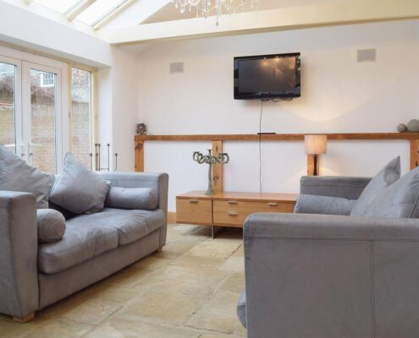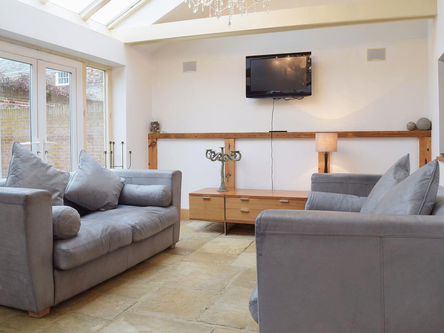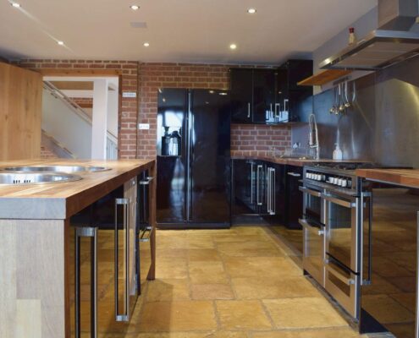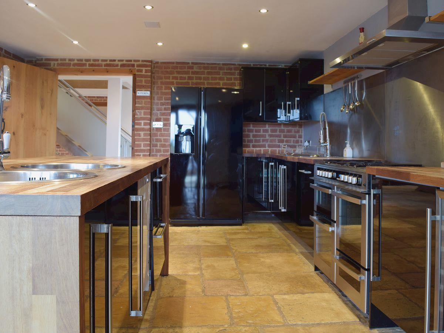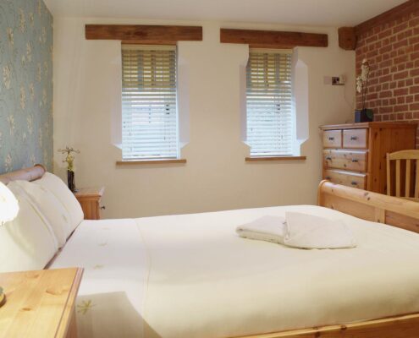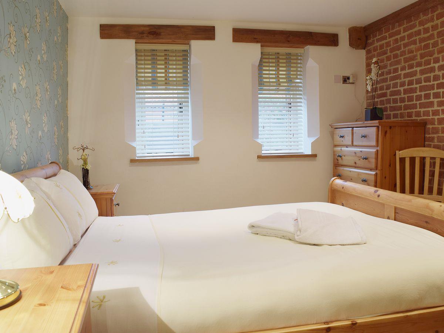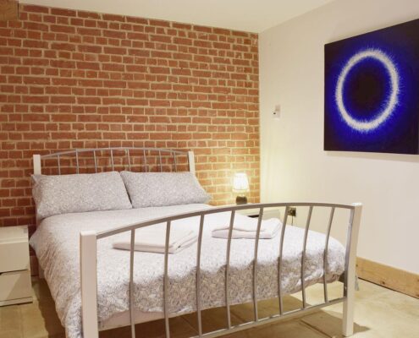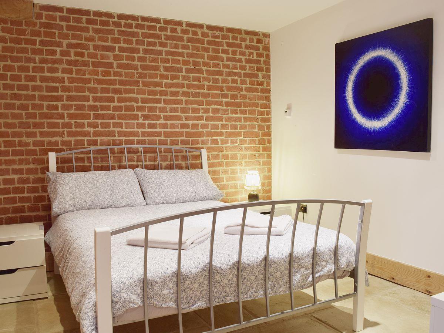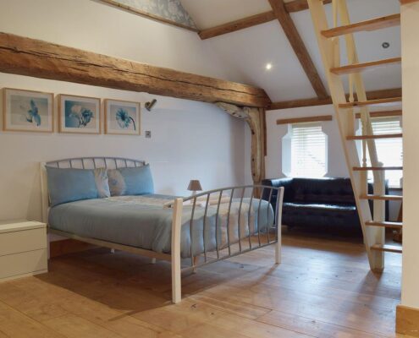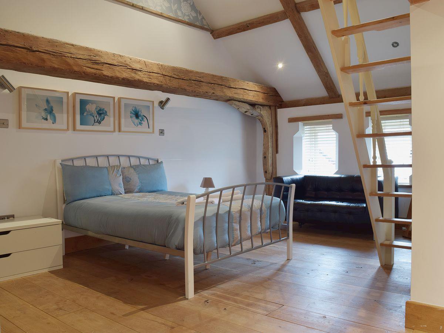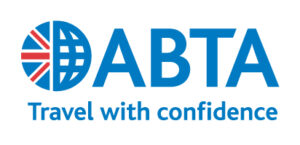Hobland Barn
Bradwell, near Gorleston,
Yorkshire
Property ID SVEUKW44097
7 night Price
Property Description
Built in the late 1700s, Hobland Barn had a number of uses, such as for cattle, grain and potato storage. It was renovated as a family home with light, space and the Norfolk countryside views at the heart of its design. Part of a cluster of similar conversions, Hobland Barn looks over sprawling fields, which can be viewed from the first floor balcony. Whilst it is the perfect rural location, the pretty seaside town of Gorleston-on-Sea is only 3 miles away, and if the traditional seaside experience is on your list of ‘to-dos’, Great Yarmouth is a little further, at 6 miles away, with attractions, rides and ice cream galore for all the family. Hobland Barn is ideally placed to explore the National Park further inland. You can take out a day boat, hire bikes or simply walk many miles along unspoilt water’s edge, taking in the nature, wildlife and simply just enjoying this unique landscape. History abounds in Norfolk and a trip to the fine city of Norwich must be on your list of things to see and do. With its castle at the heart, and an array of cobbled lanes to explore, it would take you all day and more to really experience all this city has to offer.
Inside Hobland Barn you can expect plenty of room for the 12 people it sleeps, with two separate living areas and a spacious kitchen with a gas cooker range, breakfast bar and large French doors that open out to the patio area, swimming pool and enclosed garden. With underfloor heating, luxury bathrooms and chandeliers, this really is a ‘wow’ location to spend your break away. There are four bedrooms on the ground floor making this property ideal for larger extended families and groups. Surrounded by floor-to-ceiling windows in the living areas, even a day spent inside is an enjoyable way to pass the hours. On the first floor is a large family living room, large comfy sofas and French doors opening out to the balcony overlooking the garden and neighbouring fields. A further two bedrooms including the master en-suite, compliments this large family property perfectly. Beach 3 miles. Shop 2 miles, pub and restaurant 3 miles.
Read more on the property description
Ground Floor:
Living room 1/dining room: With 32″ Freeview TV, DVD player, beams and tiled floor.
Kitchen/dining room: With breakfast area, gas range, fridge/freezer, dishwasher and beams.
Utility room: With washing machine and tumble dryer.
Bedroom 1: With double bed, single bed and en-suite with wet room (no toilet, Jack and Jill, shared with bedroom 2).
Bedroom 2: With double bed and beams.
Bedroom 3: With double bed (no external windows).
Bedroom 4: With single bed.
Separate toilet.
Bathroom: With shower over freestanding slipper bath, toilet and heated towel rail.
First Floor:
Living room 2: With 50″ Freeview TV, beams, wooden floor and French doors to balcony.
Bedroom 5: With double bed, beams and en-suite with shower cubicle and toilet.
Bedroom 6: With twin beds and beams.
Gas underfloor central heating, gas, electricity, bed linen, towels and Wi-Fi included. Travel cot and highchair. Welcome pack. Enclosed lawned garden with courtyard, patio and garden furniture. Outdoor heated swimming pool (private), open May-September, heating £50 per day (min 3 days) with £80 start-up fee. Private parking for 6 cars. No smoking. Couples and family bookings only.
- Features
BBQ – Dishwasher – Wifi – High Chair – Swimming Pool – Pets Welcome – On-site Parking – Wet Store – Washing Machine – Coastal within 3 miles – Ground Floor Wet Room



