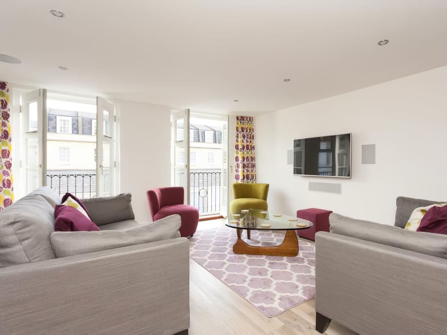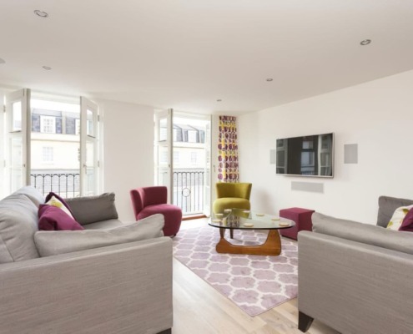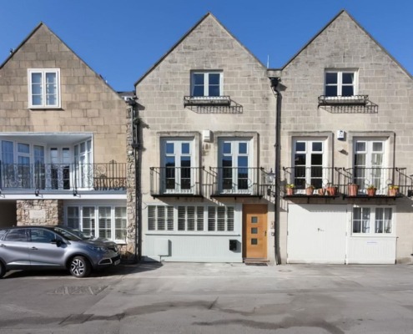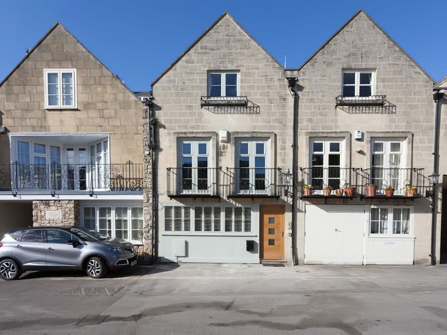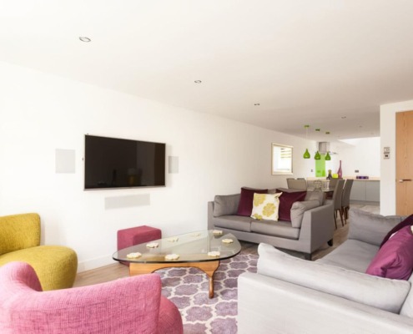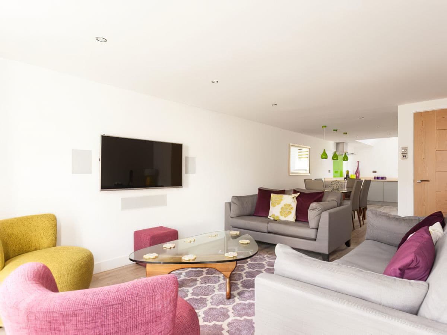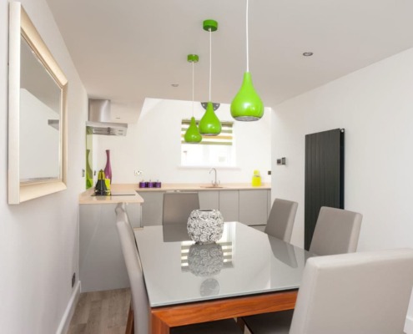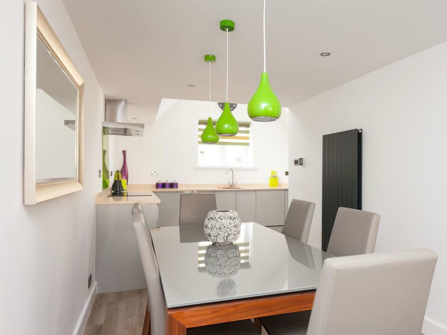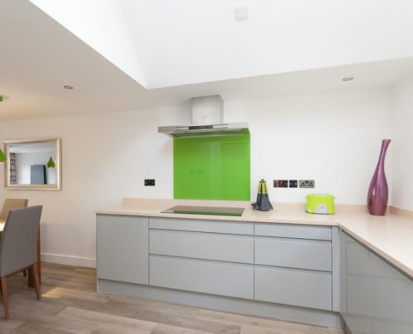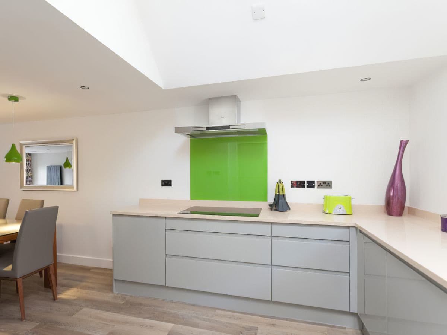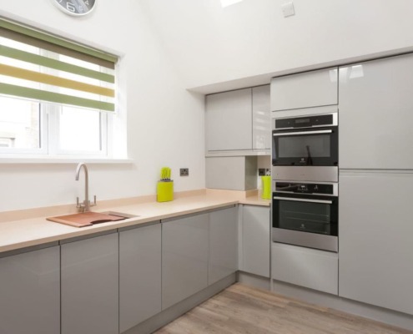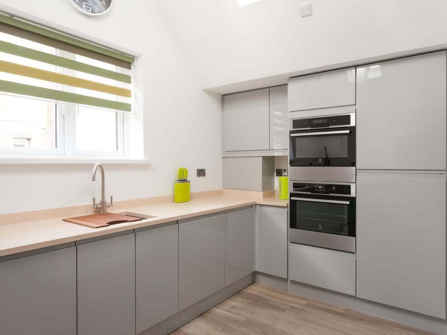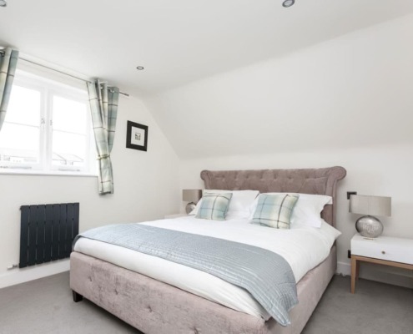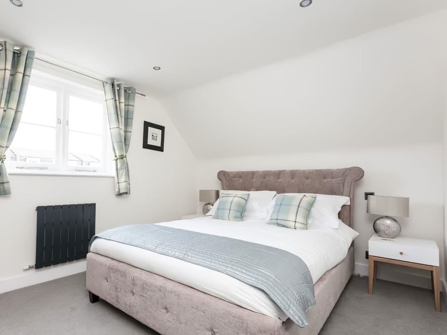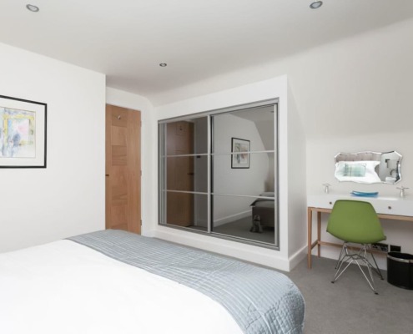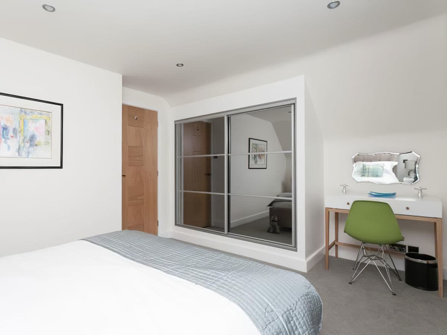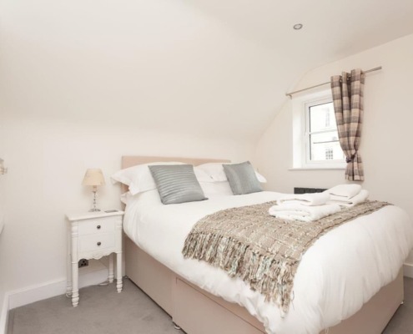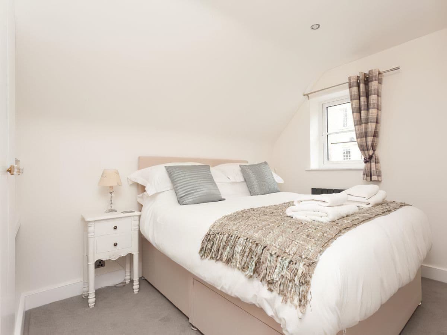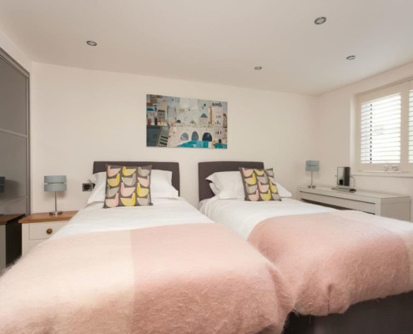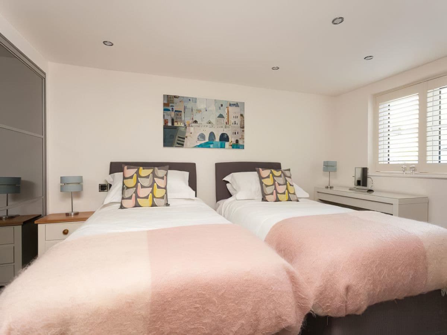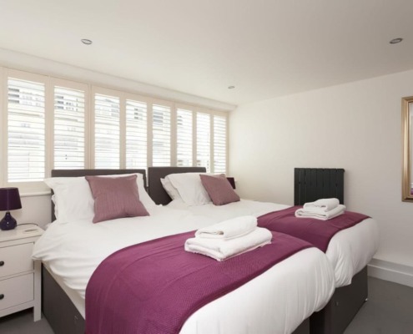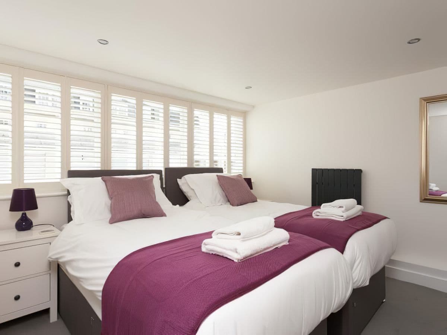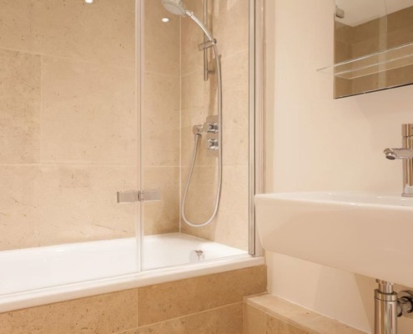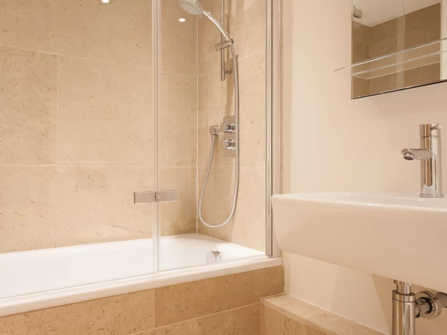The Mews
Bath
Somerset
Property ID SVEUKC4602
7 night Price
Property Description
An inviting living area on the first floor has a sociable open-plan arrangement, with a living room at one end, a kitchen at the other and a dining area in between. The attractive living area in greys, mauves and lively splashes of citrus colours, is lit up by two pairs of full height French doors leading onto a narrow balconette with pretty wrought iron railings. There are a couple of sofas to comfortably seat two and three, along with a couple of cute tub chairs. There is a wall mounted TV and a stylish sideboard which holds a Blu-ray player and a selection of films and books. A large, bright, contemporary kitchen has light pouring in from two Veluxes set in an overhead apex, and a large window overlooking the tall Georgian terraces on the street. The space is seamlessly fitted with glossy dove grey units and Corian worktops, with a lime-green glass cooker backsplash
On the top floor is a spacious master bedroom in grey and moss green, with a handsome upholstered kingsize bed. The window overlooks the mews buildings, the Rec, home to Bath RFC, and the surrounding hills. Another cosy double room under the eaves has a double bed. Between them is a shower room, fully tiled in warm stone with a large walk-in shower.
There is one designated parking space at the front of the property. There is also one parking permit for additional on street parking. Alternatively, the Bath Spa train and bus stations are about a 10-minute walk away.
Read more on the property description
Ground Floor:
Bedroom 1: With zip and link super kingsize bed (can be twin beds on request), Freeview TV and en-suite with shower cubicle and toilet.
Bedroom 2: With twin beds.
Bathroom 1: With shower over bath, toilet and heated towel rail.
First Floor:
Open plan living space.
Living area: With Freeview TV, Blu-ray player, a selection of DVDs and books, and French doors leading to Juliette balcony.
Dining area.
Kitchen area: With double electric oven, induction hob, microwave, fridge and dishwasher.
Cupboard: With washing machine and tumble dryer.
Second Floor:
Bedroom 3: With kingsize bed.
Bedroom 4: With double bed.
Shower room: With walk-in shower, toilet and heated towel rail.
Gas central heating, electricity, bed linen, towels and Wi-Fi included. Welcome pack. Private parking for 1 car; permit for on street parking. No smoking.
On the ground floor of The Mews is a bright and spacious super kingsize (can be twin beds on request) bedroom in grey and lilac, with shuttered windows along the width of the room. A door between leads to a smart, contemporary en-suite shower room, which has a shower, toilet and small hand basin. The next bedroom has been decorated in grey and pastel shades, and has two single beds, generous built-in storage with sliding doors, a dressing table beneath a shuttered window and a large wall-mounted TV. Also on this floor is a family bathroom.
- Features
Open Plan – Wifi – Parking Onsite – Dishwasher – Pets Not Allowed



